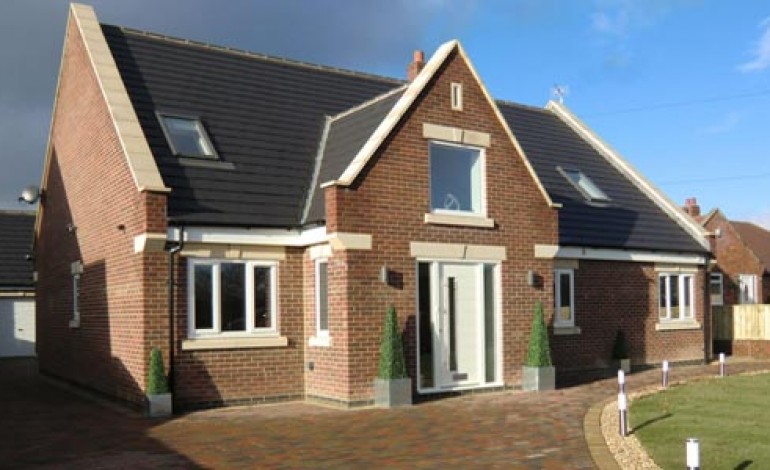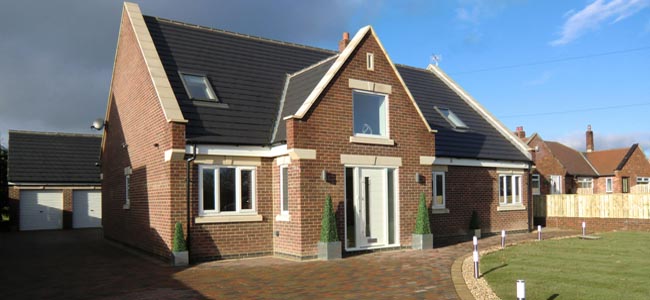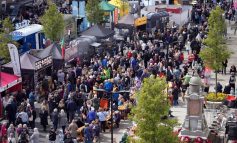By Martin Walker
The owners of a dream home near Newton Aycliffe have slashed almost £100,000 off its asking price.
‘The Ayia’, a luxurious five-bedroom property on the old A167 road in Chilton, has been reduced to £329,950 to ensure a quick sale.
That’s more than £95,000 off the property’s original asking price!
The house, built by its current owners two years ago, features a stunning hallway and Canadian Oak staircase, a lounge, study, kitchen and family room as well as a bedroom/reception room on its spacious ground floor.
The first floor includes a breathtaking landing leading to four bedrooms (master with dressing room and ensuite) and a luxury master bathroom.
Click here to see our Picture Gallery of this stunning property
The owners, John and Maxine Daniel, currently occupy the dream house, along with their three children, but are hoping for a quick sale in order for them to progress another self-build project.
“It’s a beautiful property,” said Maxine, who named the house ‘The Ayia’ after the Cypriot resort of Ayia Napa, where she married John.
“But we’re currently looking at developing another self-build project and we need to free up some equity in order to do that.
“There’s been a lot of interest in the house but the current climate has made it difficult for people to find the capital.
“We’ve reluctantly had to reduce the asking price and, based on its original market value a couple of years ago, it’s an absolute steal.”
Potential buyers can contact Maxine direct to arrange a viewing, on 07920 144432.
Meanwhile, the house’s full specification is as follows…
GROUND FLOOR
Hallway
Entered via a Kloeber contemporary front door. Having a bespoke Canadian oak staircase with oak handrails and chrome trim. There are two Upvc double glazed windows to the side and underfloor heating from stunning porcelain flooring, with digital control pad to operate. BT aerial point and security alarm system. Natural slate decorative panelling to the wall. There are two radiators and wall and inset ceiling lighting.
Office
8′ 2″ x 9′ 0″ (2.49m x 2.74m) Having a Upvc double glazed window to the front, radiator and quality oak effect laminate flooring.
Shower Room
With Upvc double glazed window, natural travertine tiling on walls and floor. Suite comprising of walk in shower with Drench Head shower. Chrome towel radiator and chrome down lighting. Low level wc with soft close seat and a suspended wash basin with waterfall tap.
Lounge
15′ 1″ x 14′ 0″ (4.6m x 4.27m) Located to the rear of the property with slide and fold doors leading to the garden. Having quality natural oak flooring and an LCD remote control wall mounted electric plasma fire. Wired for digital 5.1 surround sound and three HDMI cables installed into the wall, TV aerial point wired for Sky. Radiator and contemporary chrome light fittings.
Bedroom 5/ Reception Room
15′ 7″ x 9′ 7″ (4.75m x 2.92m) Having a Upvc double glazed window to the front, radiator and oak effect laminate flooring. TV aerial point wired to receive Sky.
Kitchen / Family Room
27′ 9″ x 24′ 5″ (8.46m x 7.44m) L-shaped Family Room. Kitchen area fitted with a range of top quality black and cebra gloss wall and base units with soft close. Having contrasting white granite worksurfaces and centre island, incorporating an instant filtered boiling/ cold water tap. Upvc double glazed window to the side, concealed under unit lighting, fully integrated dishwasher, American style fridge freezer with filtered water/icemaker, integrated microwave, warming drawer, multifunctional oven, Siemen’s wine cooler large induction hob and multifunctional oven. Stainless steel extractor hood and two radiators. Contemporary chrome mixer tap with shower head attachment. Slide and folding doors which lead to the rear gardens. Having porcelain flooring with under floor heating. Extending to the Family area which also offers TV point wired to receive Sky and two HDMI cables installed into the wall.
Utility Room
With Upvc double glazed window and door to the side. Porcelain flooring and gas central heating boiler. Plumbing for automatic washing machine and a range of high gloss wall and base units with laminate work surfaces incorporating a granite sink. Chrome mixer tap, radiator and a storage cupboard.
FIRST FLOOR
Master Bedroom
Having a Upvc double glazed window, radiator and inset ceiling lighting and two satin chrome cubix wall lights. TV aerial point wired to receive Sky. One HDMI cablesinstalled into the wall.
En-suite Shower Room
Upvc double glazed window to the side. Fully tiled with travertine, low level wc and a suspended wash hand basin with chrome mixer tap. walk in shower with Drench Head shower. Chrome towel radiator.
Dressing Room
9′ 2″ x 7′ 0″ (2.79m x 2.13m) With a velux window and inset ceiling lighting. Leading to the En-suite.
Bedroom Two
13′ 8″ x 11′ 10″ (4.17m x 3.61m) Upvc double glazed window to the rear, radiator and TV point and HDMI cables installed into the wall.
Bedroom Three
14′ 6″ x 10′ 9″ (4.42m x 3.28m) Having a Upvc double glazed window to the rear, radiator and TV aerial point and HDMI cable installed into the wall. Loft access.
Bedroom Four
12′ 4″ x 9′ 0″ (3.76m x 2.74m) Velux style window with radiator and TV aerial point and HDMI cables installed into the wall.
Family Bathroom
A stunning suite comprising of double bath with underwater colourlighting and spa and air jets. Contemporary sink with waterfall tap, Low level wc with soft close seat. Fully tiled travertine walls and flooring. With integrated mirror effect 22′ TV with free view and wired to receive Sky. Extractor fan, Chrome towel radiator and chrome lighting. Velux window to the ceiling.
Externally
On approach to the front of the property we are welcomed via a wall enclosed lawned garden, beautifully maintained with long driveway leading to a Double Garage. Garage having electric roller shutter doors and side access with sensor lighting. Loft ladder to the loft area which is boarded with lighting and electrical points. Electric garden lighting and enclosed rear garden which is mainly lawned. External water tap and Indian sand stone paving.
Click here to see a Picture Gallery of this stunning property









